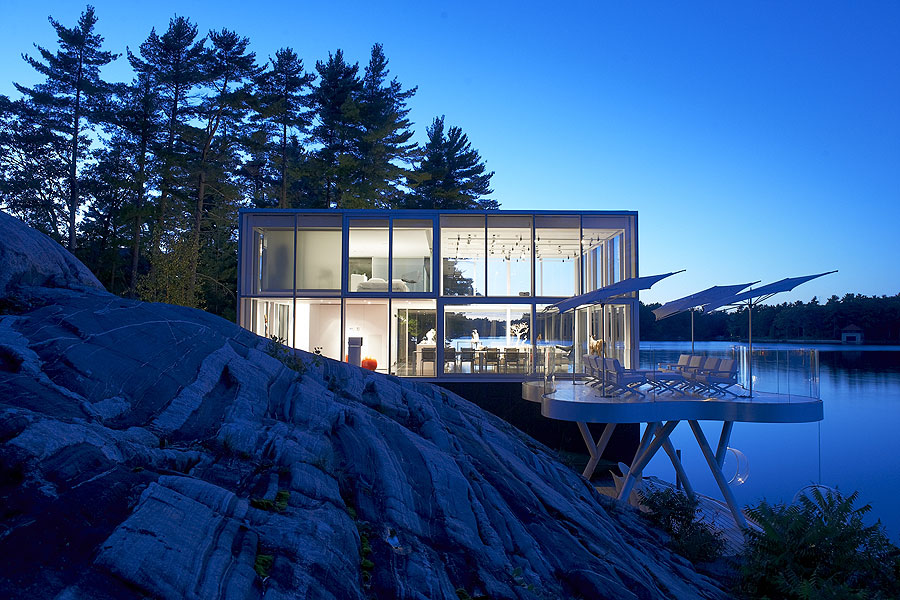
A photographer’s studio over a boathouse on Stoney Lake is inspired by the landscape of the Canadian Shield. Compelling qualities of simple open spaces; interior and exterior unity and sustainability were a driving force for this modern glass box - a refreshing departure from the more traditional stone and wood palette of its neighbours.
The studio sits at the water’s edge on a granite plinth, suspended like a lantern on the site. The exterior façade, a transparent curtain wall glazed in low-iron glass, ensures a stream of continuous and undiminished natural light and allows for the production of photographs unobtainable in a conventional studio. The granite's thermal mass facilitates solar input and eliminates the need for excessive heating systems. The use of a deep-water exchange from the lake heats and cools the building year-round through the use of radiant slabs and recessed perimeter louvers on the floor and ceiling. Sliding glass panes make the studio porous for natural ventilation, and an automated blind system, white roof, and deciduous hedgerow guard against excessive solar gain.
To accommodate a small footprint, domestic functions are integrated and suspended above the main space. The bedroom, bathroom and closet are coextensive, and sliding, fritted glass allows for it to be concealed from the rest of the space. The continuous blind system transforms the interior into an enclosed, intimate space, and the exterior into a gently reflective mirror of the surroundings.
The Glass Boat House is a creation of gh3. This architectural firm works in the increasingly complex realm where architecture, urbanism and landscape overlap. Informed by the past and speaking to the future, they design with a modernist’s eye to order, beauty and social possibility, and an environmentalist’s awareness about sustainability and long-term thinking. We apply global learning to local problems through a staff with specialized expertise in architecture, landscape architecture and urban design.